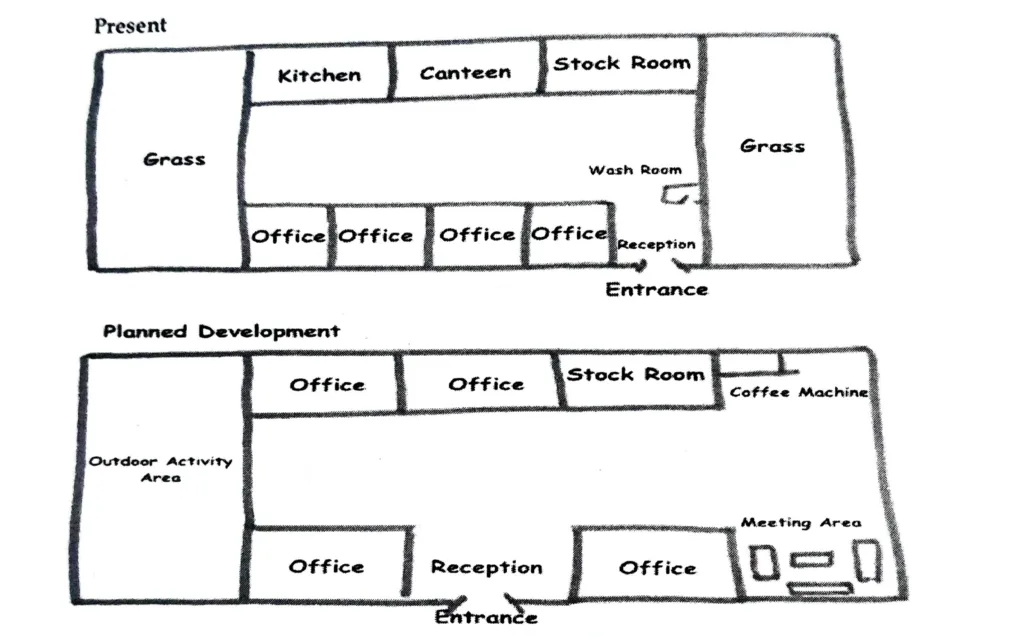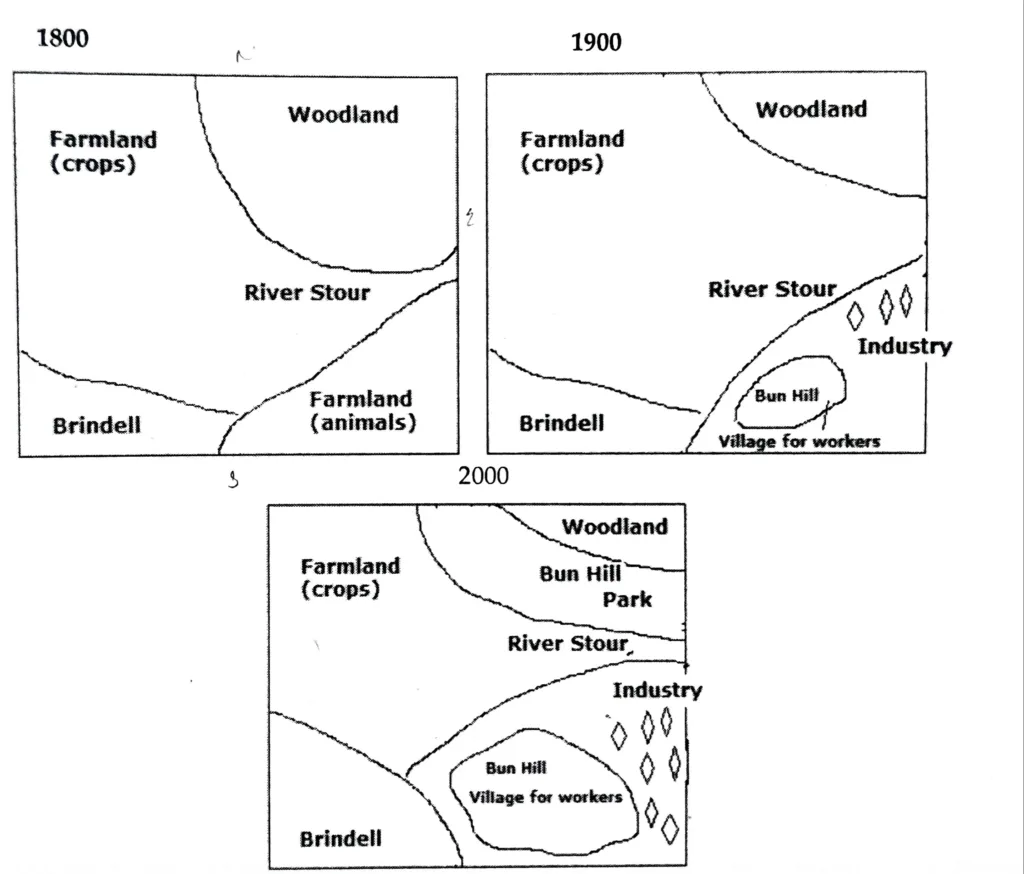
The diagrams show how an office building looks at present and the plan for its future development. Summarise the information by selecting and reporting the main features and make comparisons where relevant.
The layouts that follow show the office building’s proposed and current plans. Significant alterations are planned for the upcoming office block, as the graph makes clear.
As of right now, the building’s west and east faces are grassed areas, and the lower left portion of the eastern grassland houses a washroom and reception. From the reception area to the western grass area, there are four offices located in the south. There is a kitchen, canteen, and stock room directly to the north of these offices.
The future office block will undergo massive modifications. While an outdoor activity area will be created in the western grassland, the eastern one will be transformed into a meeting area in the south and a coffee counter in the north. Moving the entrance and reception to the middle of the two southern office rooms is also planned. It is intended to replace the canteen and kitchen in the north with two office rooms. There will still be a stock room.
All things considered, it’s evident that a complete renovation of the office building is planned for the future.


